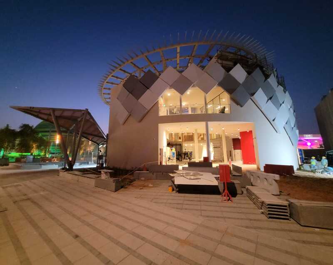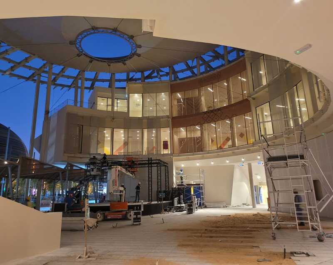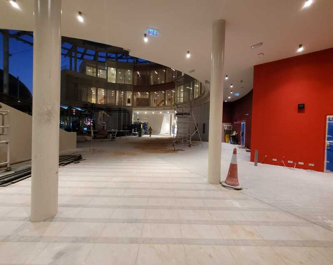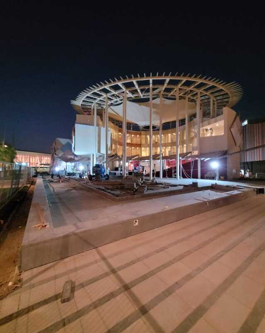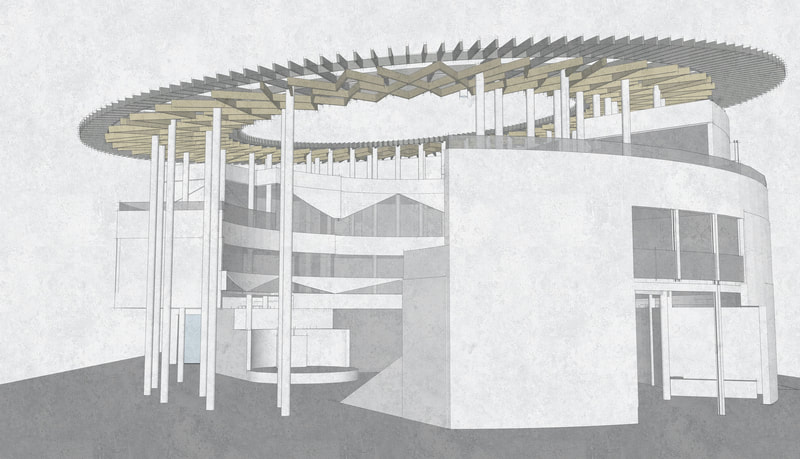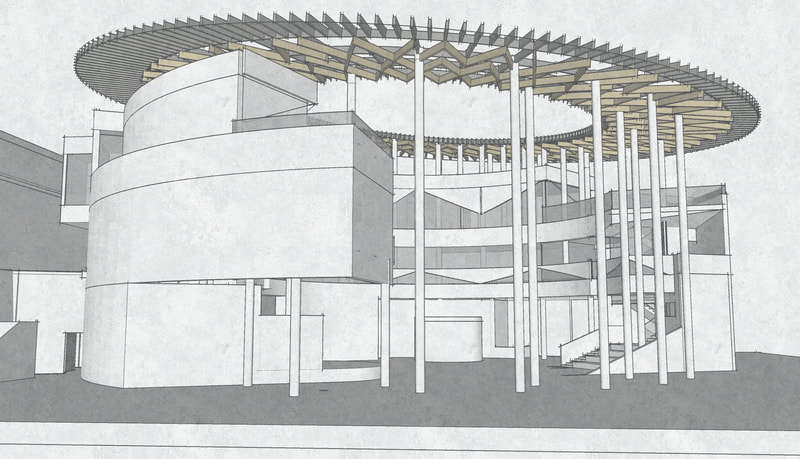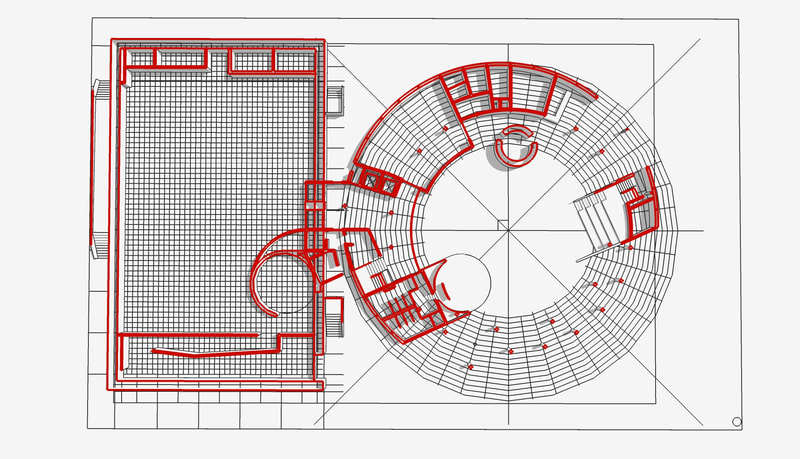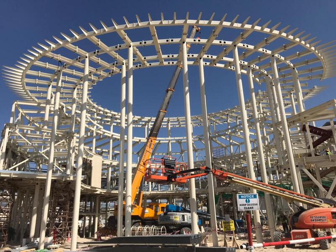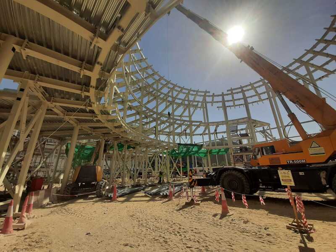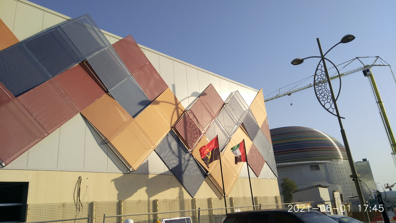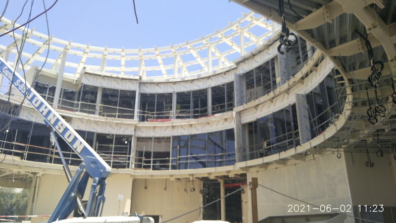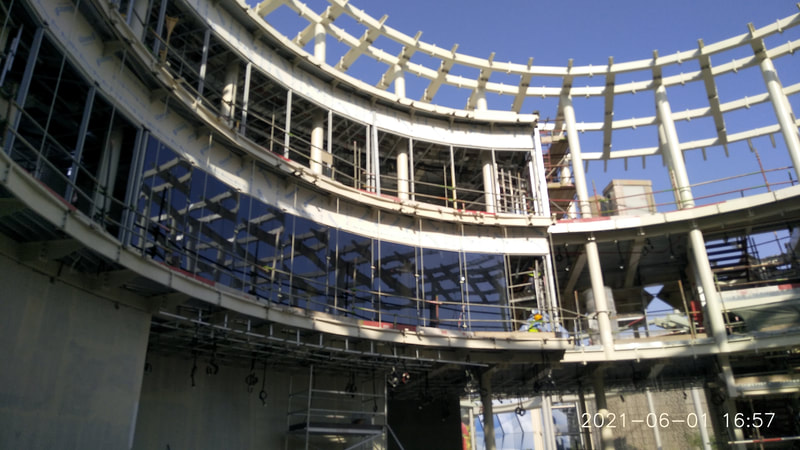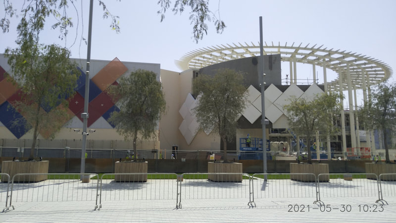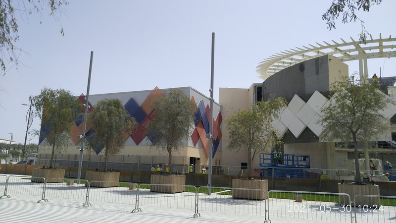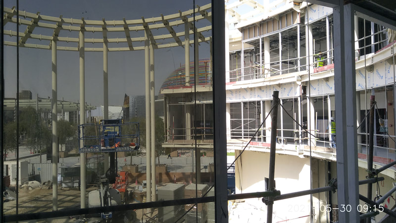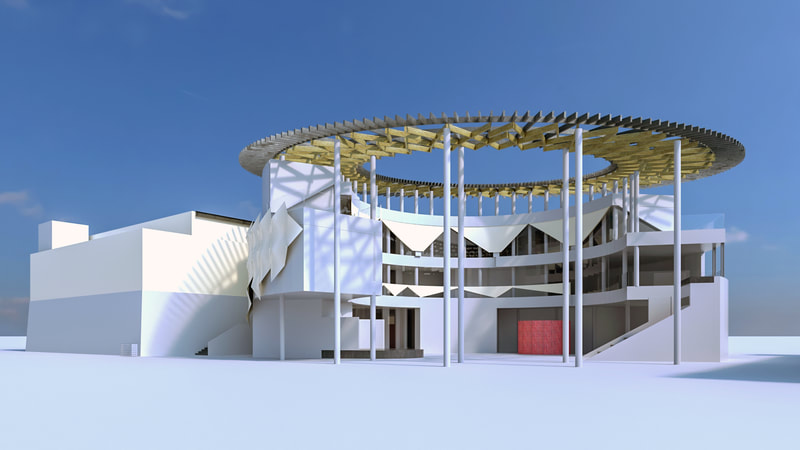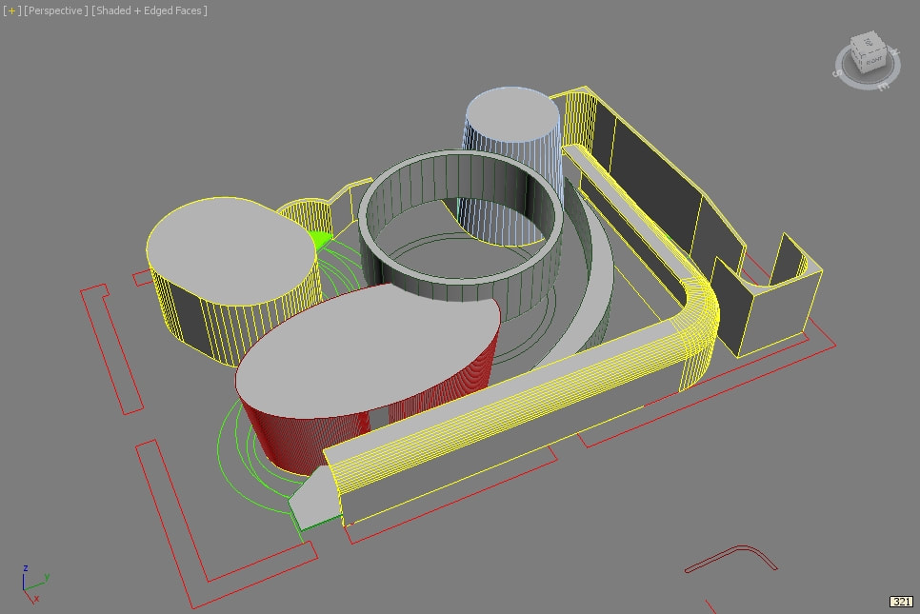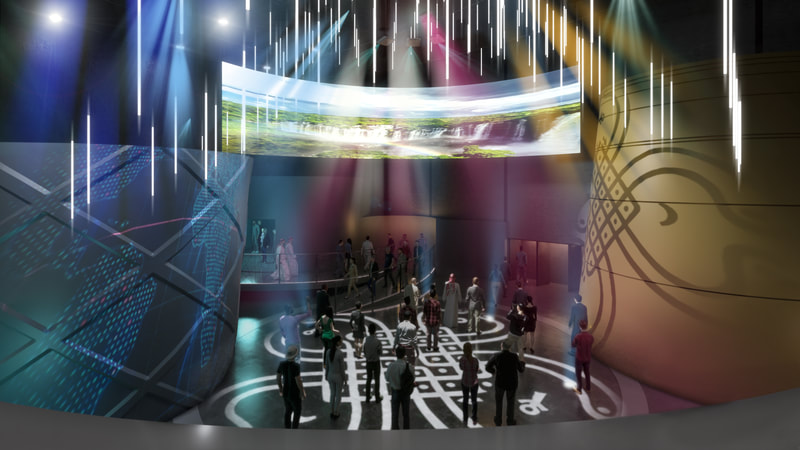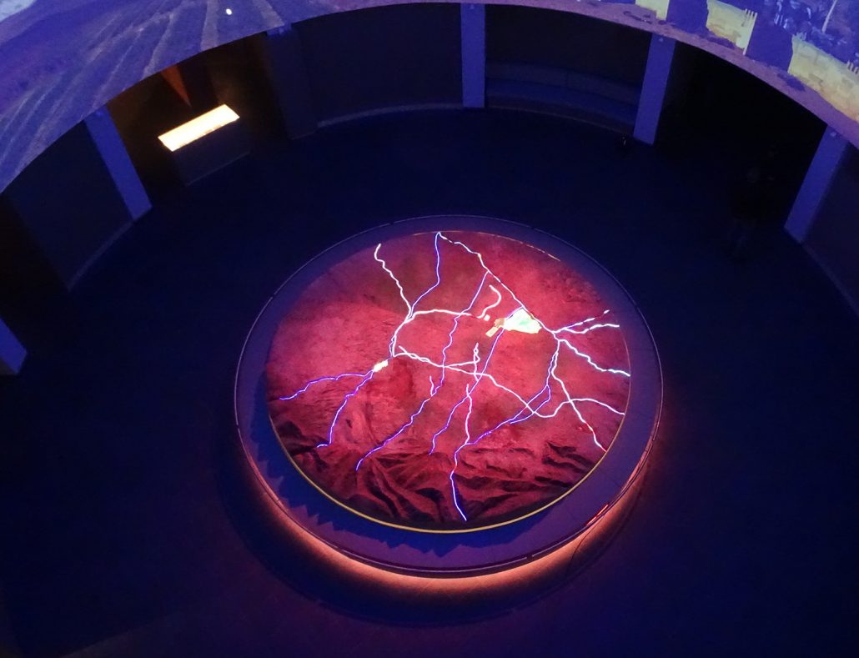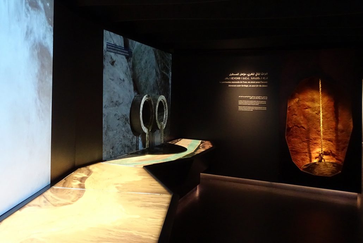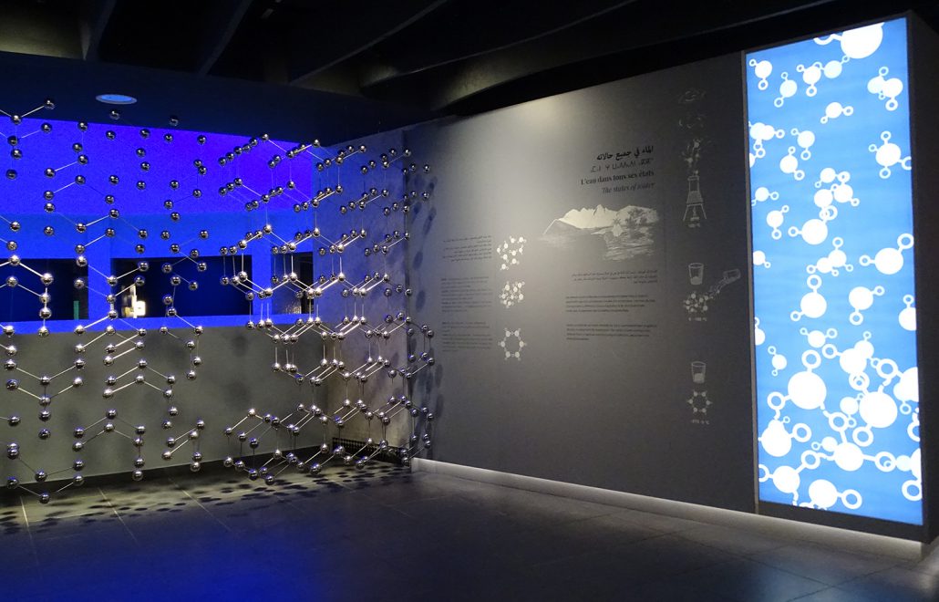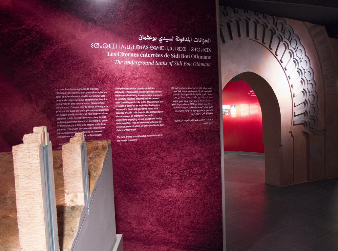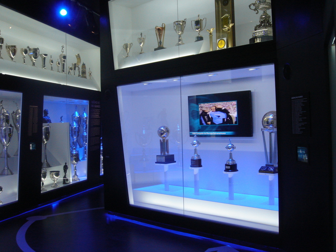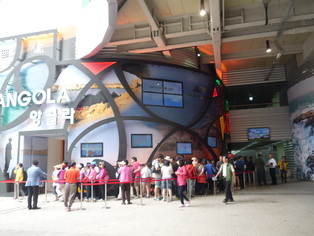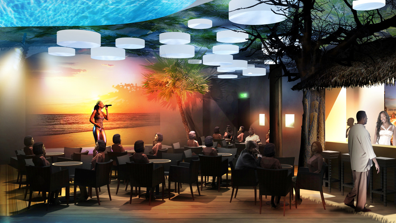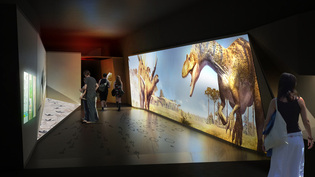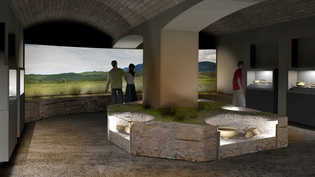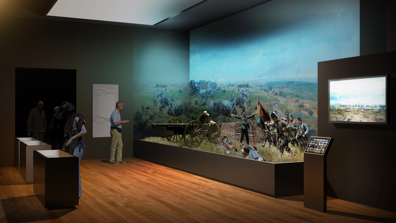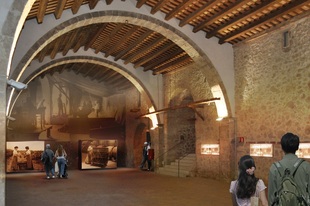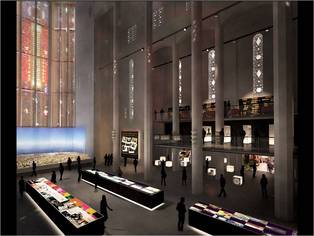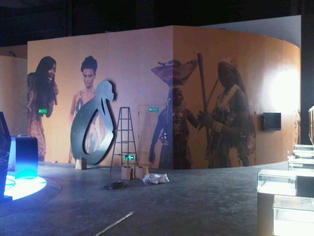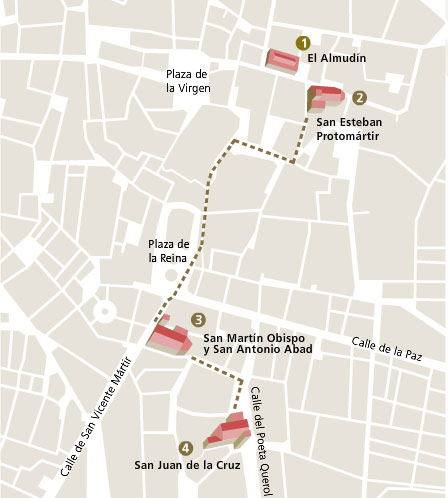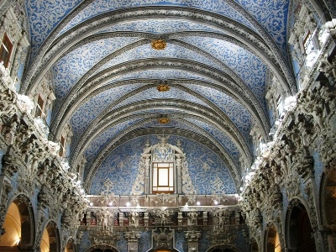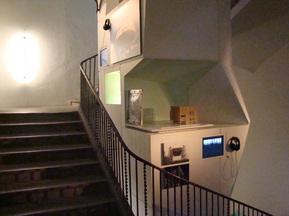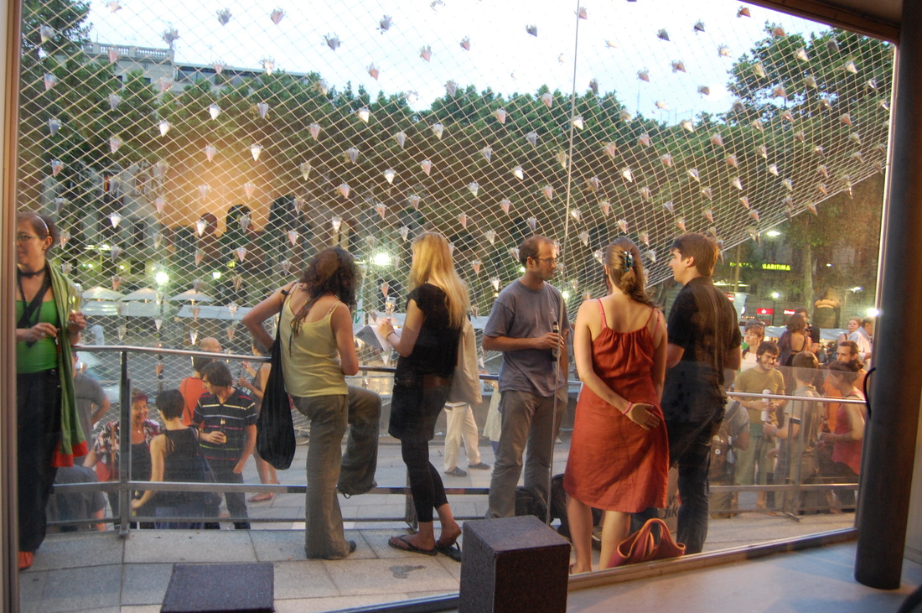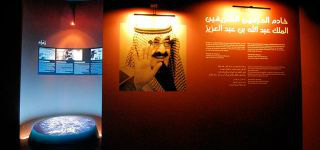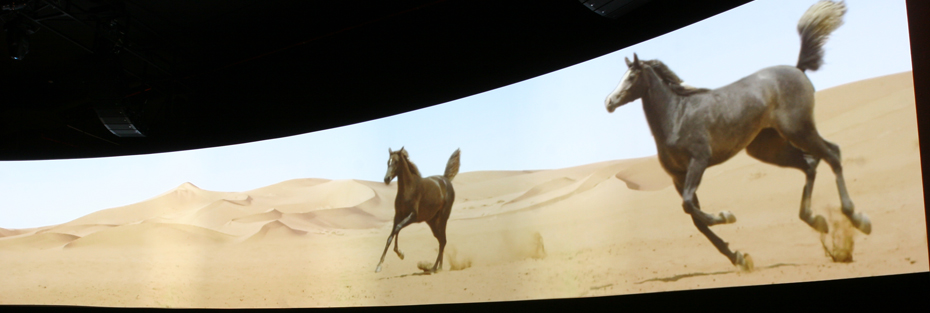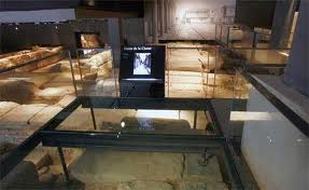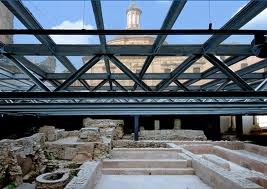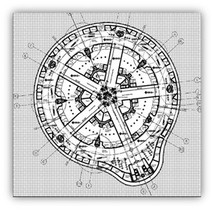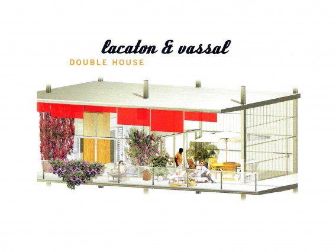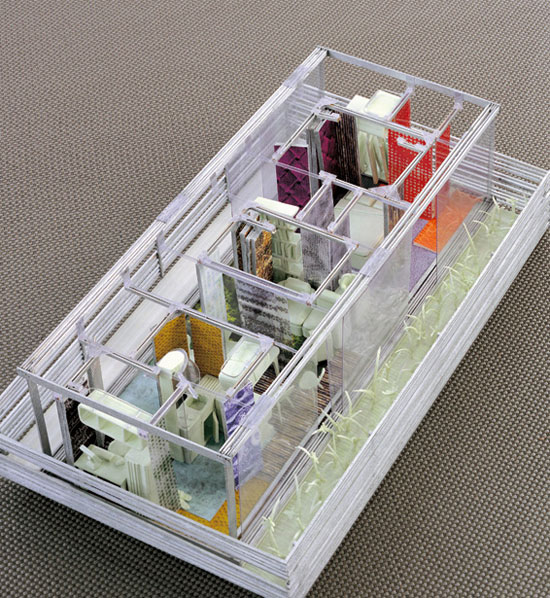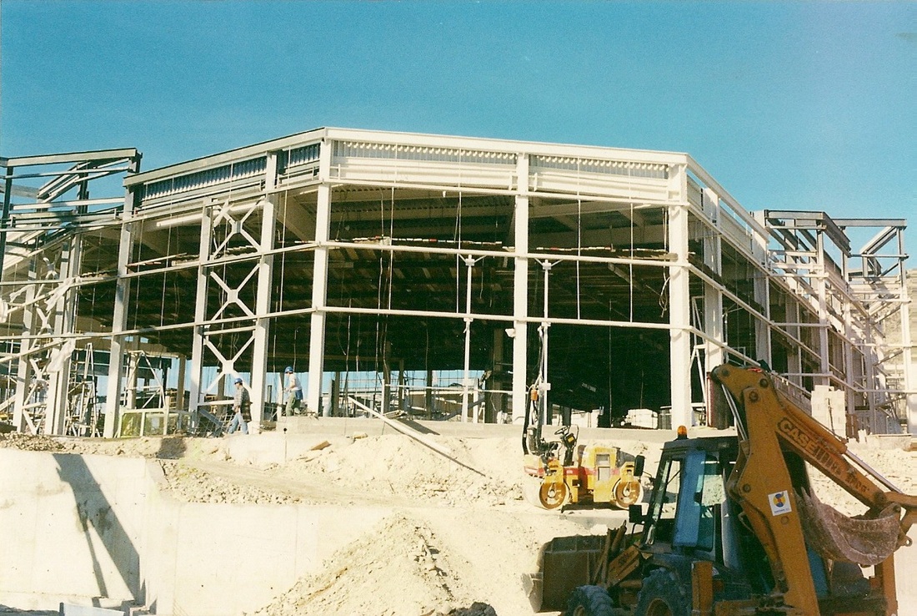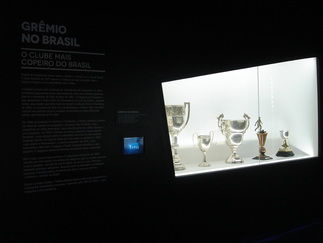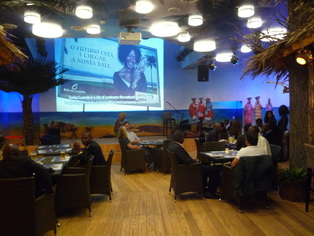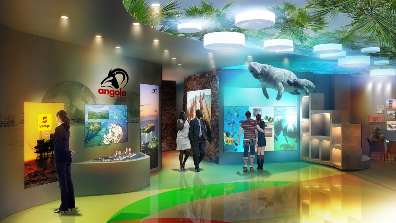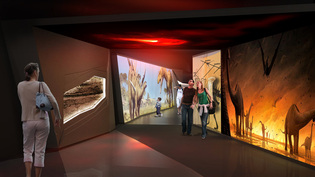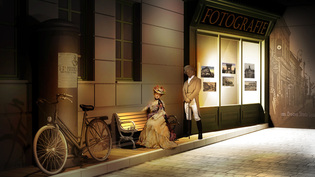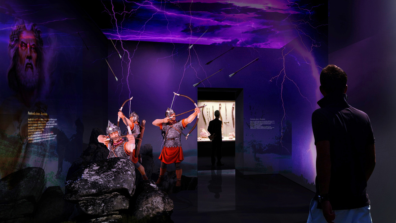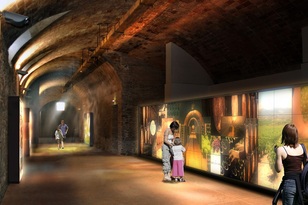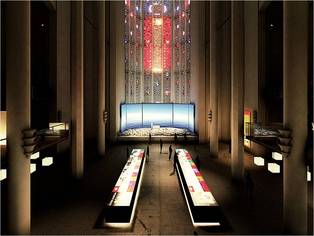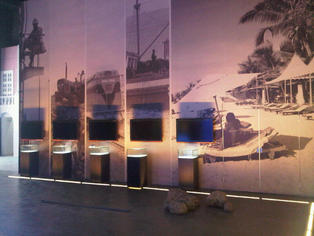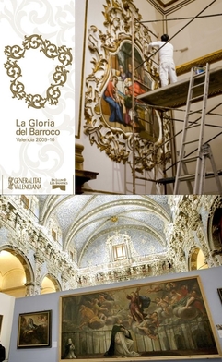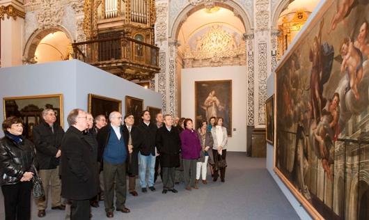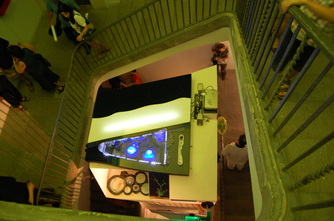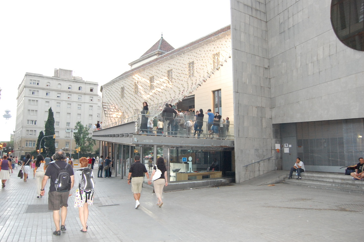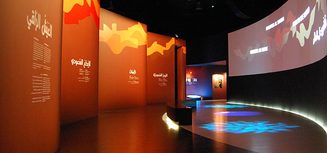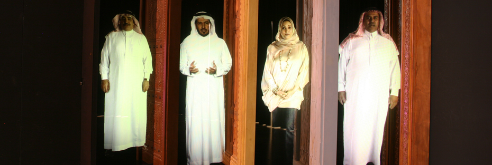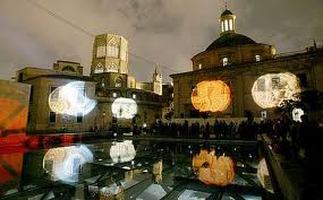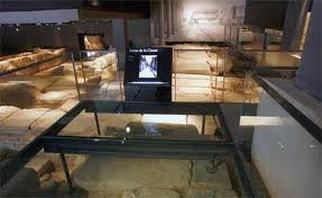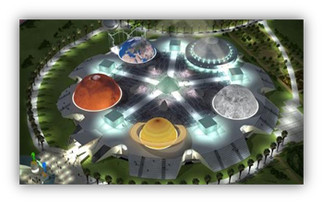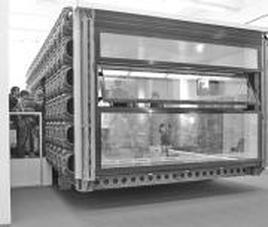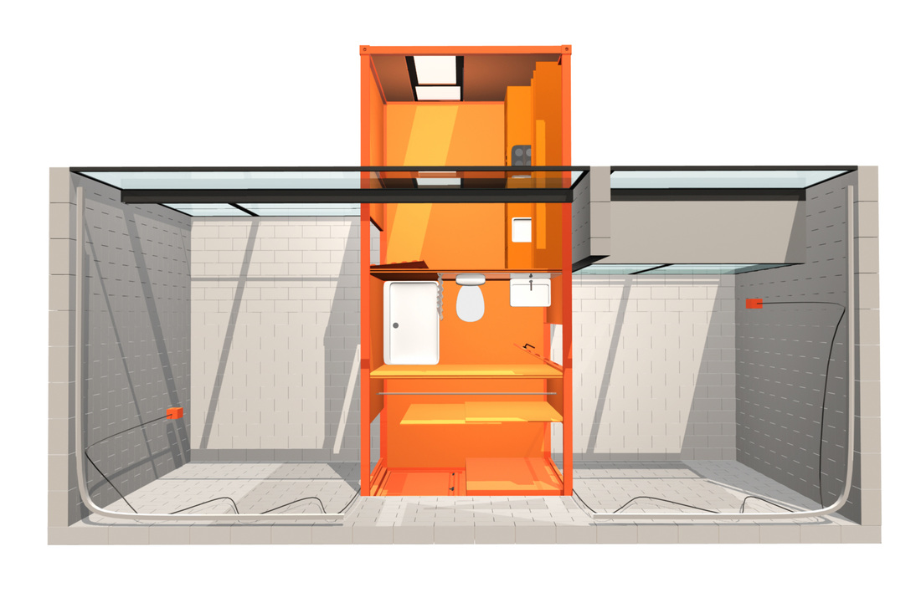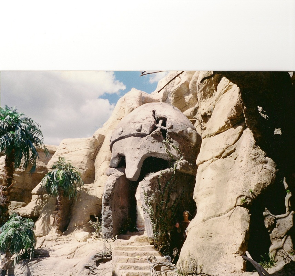PROYECTOS DE ESPACIOS CULTURALES (MUSEOS, EXPOSICIONES INTERNACIONALES PARA EL BIE, EXPOSICIONES DE ARTE Y PARQUES TEMÁTICOS) MAS DESTACADOS EN LOS QUE HE PARTICIPADO.
ANGOLA PAVILION - DUBAI 2020 / PAVILHÃO DE ANGOLA – EXPO DUBAI 2020 - CONNECTING MINDS, CREATING THE FUTURE https://www.expo2020dubai.com/
SUSTAINABILITY, MOBILITY & CONECTIVITY, DUBAI 2019.
Angola Pavilion- following the tradition of other Expos - will be conceived and developed to showcase the Country, addressing the theme of the Expo.
PAVILHÃO DE ANGOLA
EXPO DUBAI 2020
Sub Tema Expo:
OPORTUNIDADE
Tema Pavilhão:
CONECTAR COM A TRADIÇÃO PARA INOVAR
Da Tradição à Inovação
Key Words:
Opportunity – Innovation – Creativity – Future Thinkers – Future Leaders – New Business Opportunities – Creating a Better Future – Challenges - Sustainable Development – Better Future – Connections – Meeting – Inclusion - Understanding
EXPERIÊNCIA DO VISITANTE
O Pavilhão de Angola será um espaço de ENCONTRO + CONEXÃO onde o visitante terá a possibilidade de obter uma experiência holística única e inspiradora sobre Angola, um País que visa desenvolver um futuro melhor para as gerações presentes e futuras.
A visita inicia-se com uma experiência exterior através de elementos que irão transportar o visitante para o tema do Pavilhão, que serão representativos da identidade de Angola e da sua experiência nas Expos Internacionais.
De seguida, o visitante é transportado para uma experiência interior que conflui num espaço único, conceptualmente inovador, tecnologicamente avançado e esteticamente vanguardista e que permitirá aos visitantes um papel ativo e interativo, disponibilizando uma experiência única através de uma visita multissensorial.
Contudo, a experiência do visitante não termina após a visita ao Pavilhão, continua dentro o espirito da Expo e das temáticas nela abordada, através de atividades, eventos, plataformas multimédia, redes sociais, entre outras opções.
A exposição do Pavilhão terá como ponto de partida uma viagem pelo País - Angola - a sua gente e cultura, e tem como objetivo mostrar o potencial do País, assim como os esforços que o País está a fazer em prol de um desenvolvimento sustentável.
Assim, o Pavilhão de Angola será concebido e elaborado para mostrar de forma geral o País e as sus potencialidades, e de uma forma especifica, abordar o tema e subtemas da Expo, sempre com um vertente educacional, complementado com um vasto programa cultural e por um fórum de negócios, cujo objetivo é criar pontes entre os investidores estrangeiros e os empresários locais na grande plataforma que é a Expo.
MOHAMMED VI MUSEUM FOR THE WATER CIVILIZATION IN MOROCCO, MARRAKECH,MARRUECOS, 2017.
Director Proyect Team / MUSE, Project Managment en Proyecto Ejecutivo y en la Producción del Pabellón.
|
Production, installation and museographic construction: production of graphics and multimedia content; planning, production and assembly of exhibition and museological furniture; production and graphical installation; production of stage designs and models; providing multimedia equipment; data installation, electrical installation, sound and lighting; installation of audiovisual and multimedia equipment; quality control, maintenance and security.
|
ANGOLA PAVILION - MILANO 2015 / PAVILHÃO DE ANGOLA – EXPO MILÃO 2015 - FEEDING THE PLANET, ENERGY FOR LIFE.
Director del equipo de Proyecto en Atlantic Alliance/ MUSE, Project Managment en Proyecto Ejecutivo y en la Producción del Pabellón.
|
|
Angola participa na Exposição Internacional organizada pelo BIE (Bureau International Exhibition) na cidade de Milão, Itália, EXPO 2015.
O tema escolhido pela Comissão para a participação de Angola na EXPO é: “ALIMENTAÇÃO E CULTURA: EDUCAR PARA INOVAR”. O pavilhão apresenta e proporciona aos visitantes uma reflexão ancorada na cultura, na alma e na expressão de um país, como é Angola, através da sua riqueza e cultura culinária e como ela pode ser importante para um desenvolvimento sustentável. Um pavilhão temático, conceptualmente inovador, tecnologicamente avançado e esteticamente vanguardista.(Sup. 3.800,00m2). |
Preliminary Design_by Daniel Toso
MUSEU DO FC PORTO, (para MUSE PO) Porto, Portugal, 2013.
|
Jefe de Producción. Museo (7.650,00 m2). El museo del FC Porto tiene como objetivo principal preservar la historia y la memoria del fútbol portugués y Futebol Clube do Porto, permitiendo a los visitantes una experiencia de entretenimiento cultural y un vínculo emocional.
Es un museo dirigido a todos los miembros, simpatizantes y no simpatizantes que quieren recordar y aprender más sobre los principales hitos y momentos que han marcado la historia del FC Porto, aprender, ver de primera mano la apasionante galería de trofeos, los grandes héroes y sus logros. El Museo cuenta con una superficie de unos 7.650 m2, con una gama de servicios dirigidos a los visitantes, como el centro de documentación, una sala de proyección en 3D y 4D, la sala de exposiciones temporales, auditorio, tienda y restaurante / bar. MUSEU DO GRÊMIO FC - MEMORIAL HERMINIO BITTENCOURT (para MUSE BR), Porto Alegre, Brasil, 2012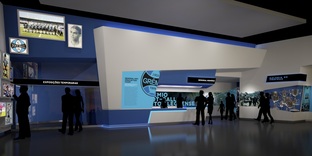
O Grêmio Foot-Ball Porto Alegrense tem a intenção de ampliar e integrar o atual Memorial na futura Arena Grêmio, que se encontra em construção e será inaugurada em Dezembro de 2012.
O futuro espaço museológico tem como objetivo primordial preservar a história do clube tricolor e possibilitar aos visitantes uma experiência de entretenimento cultural e um vínculo emocional. De forma a criar o melhor museu esportivo da América Latina e o mais avançado e pioneiro de todo o Brasil, no que diz respeito à sustentabilidade e acessibilidade, o projeto do museu assenta em cinco pontos essenciais: 1. SUSTENTABILIDADE SOCIAL 2. SUSTENTABILIDADE ENERGÉTICA 3. SUSTENTABILIDADE ECOLÓGICA 4.SUSTENTABILIDADE TECNOLÓGICA 5. SUSTENTABILIDADE VIRTUAL. PAVILHAO DE ANGOLA, YEOSU 2012
|
Product Manager. Museum. he museum of FC Porto would have as its primary objective to preserve the history and memory of Portuguese football and Futebol Clube do Porto, allowing visitors an experience of cultural entertainment and an emotional bond.
A museum directed to all members, supporters and non-supporters who want to remember and learn more about major milestones and moments that have marked the history of FC Porto see firsthand the exciting gallery of trophies, the great heroes and their achievements. The Museum have an area of about 7650 m2, with a range of targeted services for visitors, such as the documentation center, a screening room 3D and 4D, the temporary exhibition hall, auditorium, shop and restaurant / bar. GRÊMIO FC MUSEUM-HERMINIO BITTENCOURT MEMORIAL (for MUSE BR), Porto Alegre, Brasil, 2012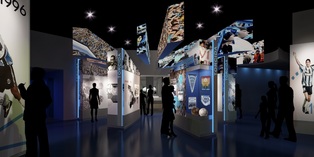
Grêmio Foot-Ball Porto Alegrense intends to extend and integrate the current Memorial Arena in the upcoming Guild, which is under construction and will open in December 2012.
The future museum space has as its primary objective to preserve the history of the club tricolor and allow visitors an experience cultural entertainment and an emotional bond. In order to create the best sports museum in Latin America and the most advanced and pioneering all Brazil, with respect to sustainability and accessibility, the design of the museum is based on five key points: 1. SOCIAL SUSTAINABILITY 2. ENERGY SUSTAINABILITY 3. ECOLOGICAL SUSTAINABILITY 4. SUSTAINABILITY TECHNOLOGY 5. VIRTUAL SUSTAINABILITY. ANGOLA PAVILION, YEOSU 2012
|
